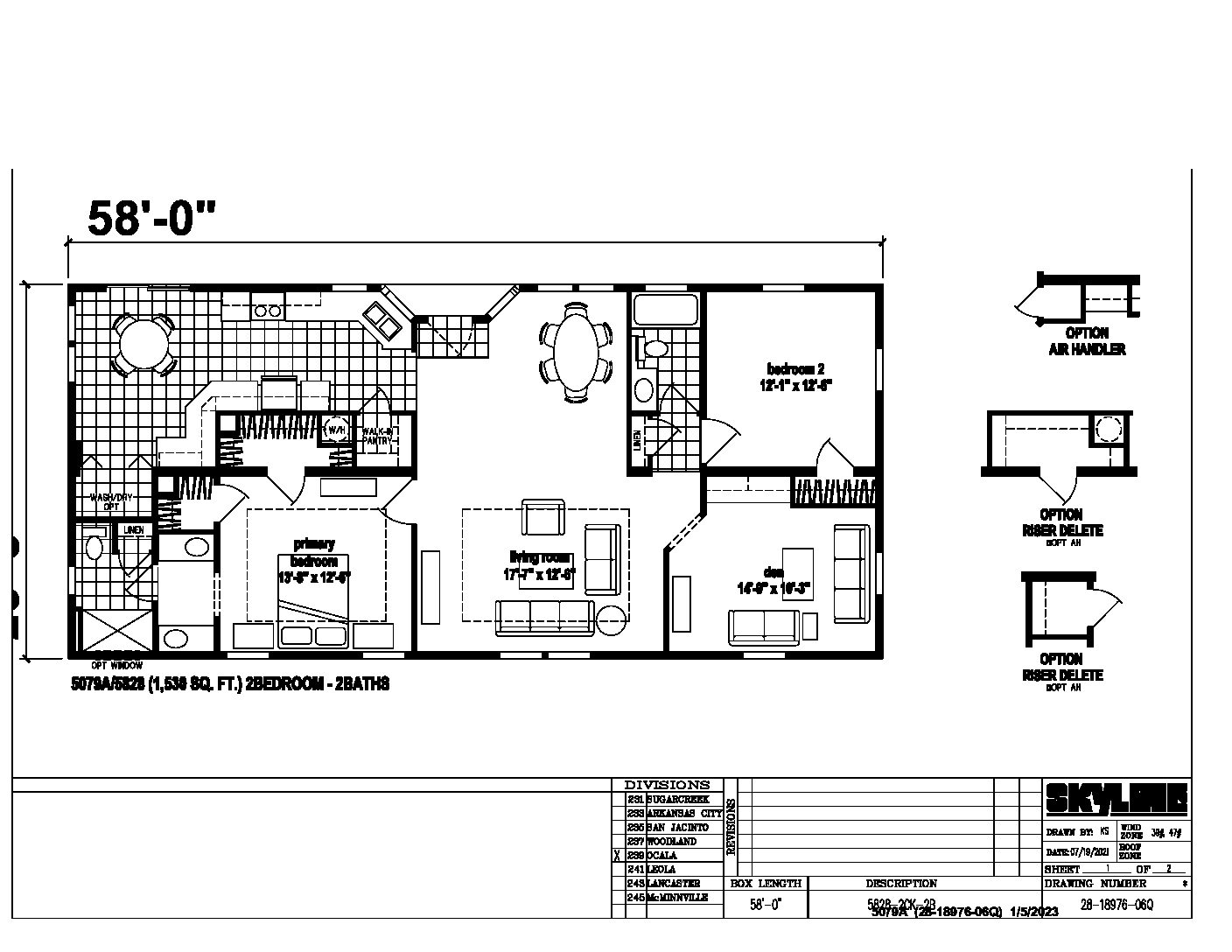This 2 bedroom / 2 full bathroom double section home is from Skyline. This model features a den or optional third bedroom.
Skyline Silver Springs 5079A
Call for Pricing
Skyline Silver Springs 5079A
Floor Plan Summary
| Manufacturer | Skyline |
| Series | Silver Springs |
| Model | 5079A |
| Bed | 2Bed |
| Bath | 2Bath |
| Living Area | 1513sf |
| Width | 28W |
| Length | 56L |
| Layout | Living Room - Middle |
| Section | Double Section |
| Construction | Manufactured |
| Wall Finish | Drywall |
Contact Us


























